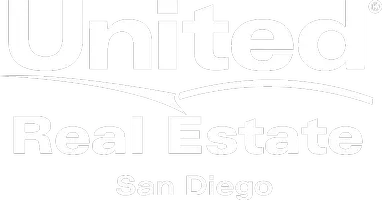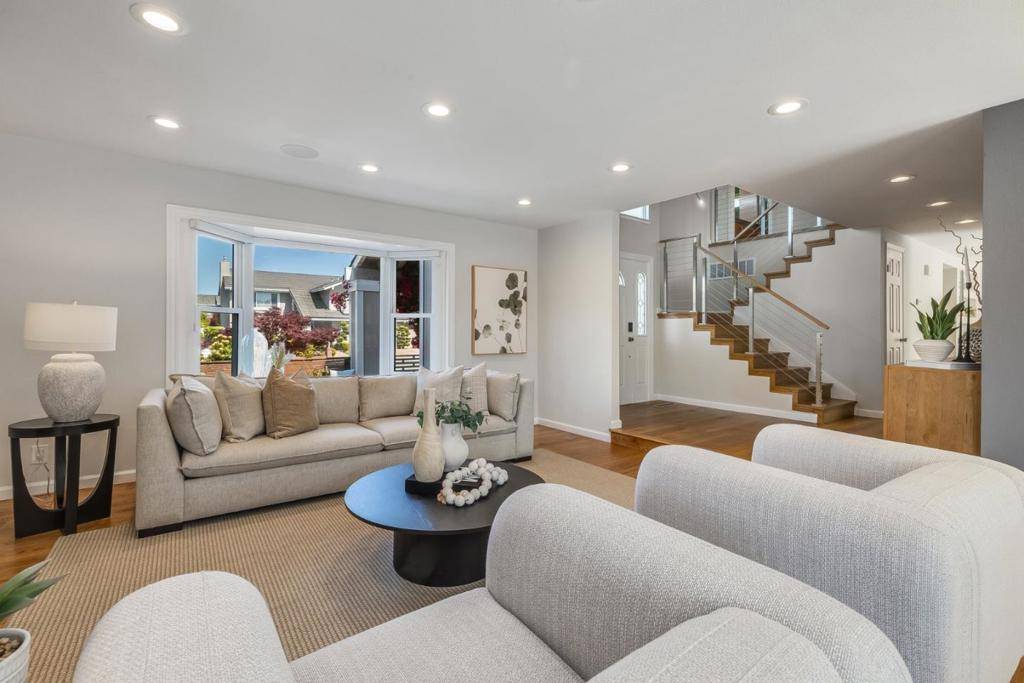$3,218,888
$2,888,888
11.4%For more information regarding the value of a property, please contact us for a free consultation.
5 Beds
3 Baths
2,680 SqFt
SOLD DATE : 06/30/2025
Key Details
Sold Price $3,218,888
Property Type Single Family Home
Sub Type Single Family Residence
Listing Status Sold
Purchase Type For Sale
Square Footage 2,680 sqft
Price per Sqft $1,201
MLS Listing ID ML82010046
Sold Date 06/30/25
Bedrooms 5
Full Baths 2
Half Baths 1
HOA Y/N No
Year Built 1973
Lot Size 6,202 Sqft
Property Sub-Type Single Family Residence
Property Description
Stylish, sleek, and dialed in! This modern 5BD/2.5BA corner lot stunner in Foster City delivers 2,680 sq ft of upgraded living in one of the area's most sought-after neighborhoods. From the lush landscaping and custom planter boxes to the flowering vines, the curb appeal is next-level. Inside, rich wood floors run thoughtfully through, setting the stage for a fresh, modern vibe. The living rooms dramatic floor-to-ceiling stone fireplace brings the wow, while the chefs kitchen shines with Wolf appliances, smooth cabinetry, a waterfall peninsula, and seamless flow to the family and dining rooms. A cool floating cable stair rail, recessed lighting, and in-ceiling speakers tie it all together. The main level also features a chic powder room and a laundry room with utility sink and yard access. Step outside to your private backyard retreat with a stamped concrete patio, low-maintenance greenery, built-in gas fire-pit, hot tub with motorized cover, custom outdoor shower, and a turf side yard. Upstairs, five bedrooms offer space for everyone, including a luxe primary suite with soaring ceilings, walk-in closet, and spa-inspired bath. This is California living - done right.
Location
State CA
County San Mateo
Area 699 - Not Defined
Zoning R10006
Interior
Heating Central
Cooling None
Flooring Wood
Fireplaces Type Living Room, Outside
Fireplace Yes
Appliance Double Oven, Dishwasher, Gas Cooktop, Refrigerator
Exterior
Garage Spaces 2.0
Garage Description 2.0
Pool Above Ground
View Y/N No
Roof Type Composition
Total Parking Spaces 2
Building
Story 2
Sewer Public Sewer
Water Public
New Construction No
Schools
School District Other
Others
Tax ID 094605180
Financing Conventional
Special Listing Condition Standard
Read Less Info
Want to know what your home might be worth? Contact us for a FREE valuation!

Our team is ready to help you sell your home for the highest possible price ASAP

Bought with Andrea Ellery
"My job is to find and attract mastery-based agents to the office, protect the culture, and make sure everyone is happy! "






