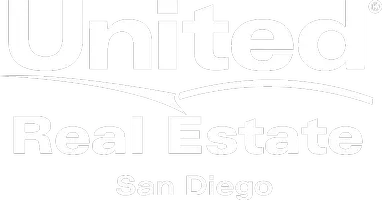
3 Beds
2 Baths
1,703 SqFt
3 Beds
2 Baths
1,703 SqFt
Open House
Sun Sep 28, 12:00pm - 3:00pm
Key Details
Property Type Single Family Home
Sub Type Single Family Residence
Listing Status Active
Purchase Type For Sale
Square Footage 1,703 sqft
Price per Sqft $440
MLS Listing ID PW25170989
Bedrooms 3
Full Baths 2
HOA Y/N No
Year Built 1956
Lot Size 4,504 Sqft
Property Sub-Type Single Family Residence
Property Description
The spacious kitchen features a stylish blue tile backsplash and flows effortlessly into the living and dining areas—perfect for everyday life and entertaining. Central A/C ensures year-round comfort.
A permitted garage conversion adds a flexible bonus room ideal for a home office, guest suite, or potential JADU. Prefer a garage? The space can be easily converted back into a two-car setup if desired.
Enjoy the privacy of a fully fenced backyard, ideal for relaxing or hosting. The home also includes a covered driveway that fits two SUVs, plus plenty of available street parking.
Conveniently located near schools, shopping, and major freeways, this home offers a great combination of location, layout, and value.
Location
State CA
County Los Angeles
Area T6 - Maywood, Bell
Zoning BLR3*
Rooms
Main Level Bedrooms 3
Interior
Interior Features Beamed Ceilings, Separate/Formal Dining Room, Eat-in Kitchen, All Bedrooms Down, Bedroom on Main Level, Main Level Primary, Primary Suite
Heating Central
Cooling Central Air
Flooring Laminate
Fireplaces Type Family Room
Inclusions Bamboo planters, Appliances (negotiable)
Fireplace Yes
Appliance Dishwasher
Laundry Washer Hookup
Exterior
Parking Features Driveway
Carport Spaces 2
Pool None
Community Features Curbs
View Y/N No
View None
Accessibility Parking
Porch Concrete, Covered
Total Parking Spaces 2
Private Pool No
Building
Lot Description Cul-De-Sac
Dwelling Type House
Story 1
Entry Level One
Foundation Raised
Sewer Public Sewer
Water Public
Architectural Style Contemporary
Level or Stories One
New Construction No
Schools
School District Los Angeles Unified
Others
Senior Community No
Tax ID 6324003020
Acceptable Financing Cash, Cash to New Loan, Conventional, FHA
Listing Terms Cash, Cash to New Loan, Conventional, FHA
Special Listing Condition Standard
Virtual Tour https://www.wellcomemat.com/mls/54fb741045e61m9j3


"My job is to find and attract mastery-based agents to the office, protect the culture, and make sure everyone is happy! "






