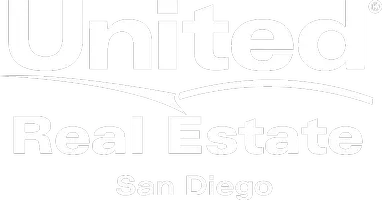4 Beds
3 Baths
1,839 SqFt
4 Beds
3 Baths
1,839 SqFt
OPEN HOUSE
Fri Jul 04, 12:00pm - 3:00pm
Sat Jul 05, 12:00pm - 3:00pm
Sun Jul 06, 12:00pm - 4:00pm
Key Details
Property Type Single Family Home
Sub Type Single Family Residence
Listing Status Active
Purchase Type For Sale
Square Footage 1,839 sqft
Price per Sqft $625
Subdivision Northpoint At Alta Vista (Npav)
MLS Listing ID PW25146792
Bedrooms 4
Full Baths 2
Half Baths 1
Condo Fees $172
HOA Fees $172/mo
HOA Y/N Yes
Year Built 1987
Lot Size 4,399 Sqft
Property Sub-Type Single Family Residence
Property Description
This thoughtfully designed residence offers 4 spacious bedrooms, 2.5 bathrooms, a generous backyard, and an enviable location with tranquil greenbelt views and exceptional privacy. Step inside to a grand living room with soaring ceilings and striking tile flooring. A wall of wide windows floods the space with natural light and frames the serene backyard view. Just off the living room, the formal dining area is perfect for hosting, featuring elegant double French doors that open to the beautifully landscaped outdoor space—ideal for indoor-outdoor entertaining. At the heart of the home is a well-appointed kitchen, seamlessly connecting to both the family room and the dining room via a charming open window-style pass-through—perfect for effortless serving and conversation. The kitchen features elegant light-toned wood cabinetry, granite countertops, white appliances, and a small yet impressively spacious walk-in pantry with ample storage designed for both functionality and convenience. A large breakfast bar adds a casual dining option; all wrapped in a bright and airy atmosphere that complement both modern and traditional styles. The adjacent family room offers a charming brick fireplace wrapped in a decorative white mantle for comfortable everyday living. It provides easy access to a main floor half bath, a generous laundry room with built-in cabinetry, and the attached two-car garage. Upstairs, you'll find four well-sized bedrooms, each featuring spacious sliding door closets, built-in organizers, and blinds. The spacious primary suite is a true retreat with a large walk-in closet and an ensuite bath that boasts dual sinks, a large vanity, and direct access from the bedroom. Step outside to your private backyard oasis with a covered patio, built-in BBQ, expansive yard, and peaceful greenbelt surroundings—perfect for relaxing or entertaining. Enjoy community amenities including lush walking trails and a newly remodeled community pool just a short walk from your back door. All this, plus proximity to top-rated Placentia-Yorba Linda schools and the serene Alta Vista Golf Course. Don't miss the opportunity to call this exceptional home yours!
Location
State CA
County Orange
Area 84 - Placentia
Interior
Interior Features Breakfast Bar, Separate/Formal Dining Room, Granite Counters, All Bedrooms Up, Walk-In Pantry
Heating Central
Cooling Central Air
Flooring Carpet, Tile
Fireplaces Type Family Room
Fireplace Yes
Appliance Gas Oven, Microwave, Refrigerator, Dryer, Washer
Laundry Gas Dryer Hookup
Exterior
Exterior Feature Barbecue
Parking Features Door-Multi, Driveway, Garage
Garage Spaces 2.0
Garage Description 2.0
Pool None, Association
Community Features Biking, Curbs, Foothills, Golf, Hiking, Park, Street Lights, Suburban
Amenities Available Pool, Spa/Hot Tub
View Y/N Yes
View Park/Greenbelt
Porch Covered
Total Parking Spaces 2
Private Pool No
Building
Lot Description Back Yard, Lawn
Dwelling Type House
Story 2
Entry Level Two
Sewer Public Sewer
Water Public
Architectural Style Traditional
Level or Stories Two
New Construction No
Schools
School District Placentia-Yorba Linda Unified
Others
HOA Name Seabreeze Management
Senior Community No
Tax ID 34052104
Acceptable Financing Cash, Cash to New Loan, Conventional
Listing Terms Cash, Cash to New Loan, Conventional
Special Listing Condition Standard

"My job is to find and attract mastery-based agents to the office, protect the culture, and make sure everyone is happy! "






