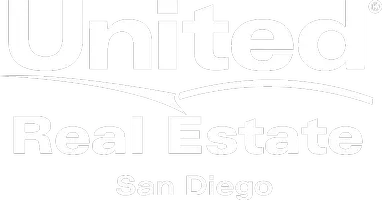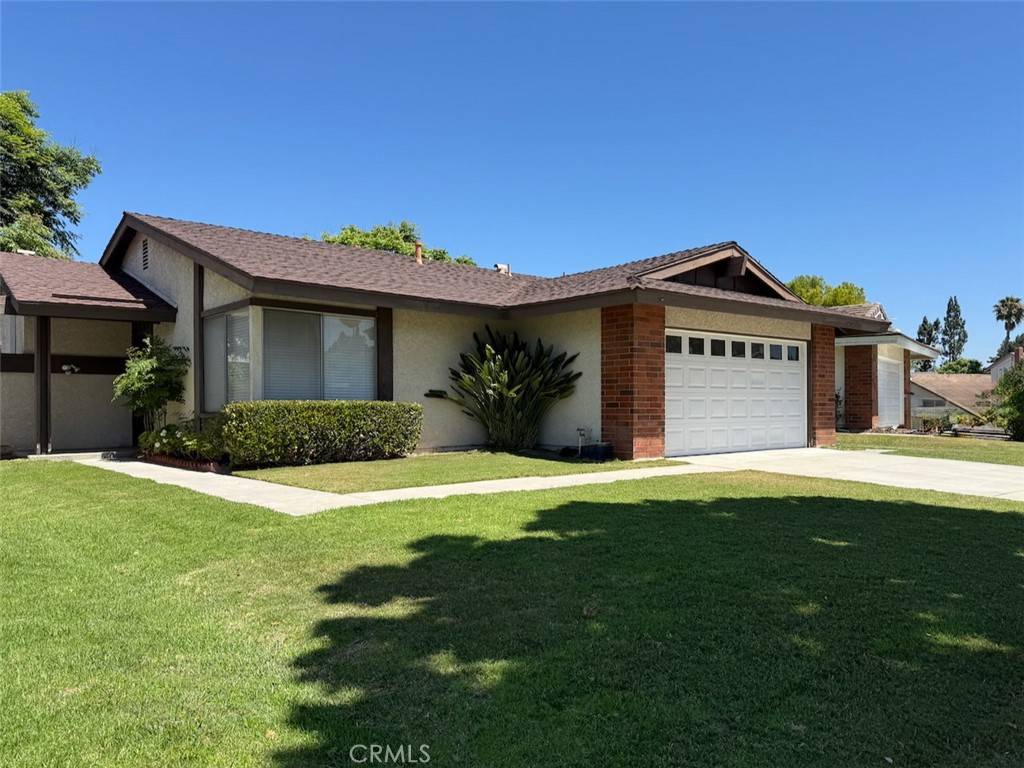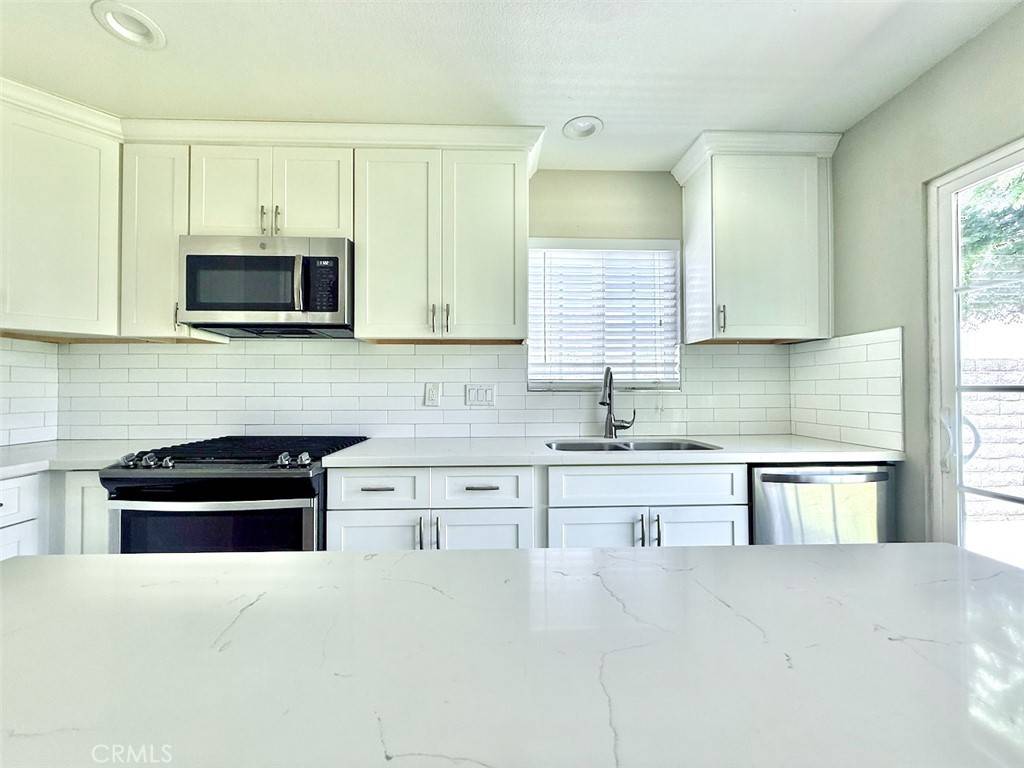2 Beds
2 Baths
1,028 SqFt
2 Beds
2 Baths
1,028 SqFt
Key Details
Property Type Single Family Home
Sub Type Single Family Residence
Listing Status Active
Purchase Type For Rent
Square Footage 1,028 sqft
Subdivision Culverdale (Cd)
MLS Listing ID OC25145196
Bedrooms 2
Three Quarter Bath 2
Construction Status Turnkey
HOA Y/N Yes
Rental Info Negotiable
Year Built 1971
Lot Size 5,248 Sqft
Property Sub-Type Single Family Residence
Property Description
Location
State CA
County Orange
Area Wp - Westpark
Rooms
Main Level Bedrooms 2
Interior
Interior Features Breakfast Bar, Ceiling Fan(s), Cathedral Ceiling(s), Eat-in Kitchen, High Ceilings, Recessed Lighting, All Bedrooms Down, Bedroom on Main Level, Dressing Area, Main Level Primary
Heating Central, Forced Air, See Remarks
Cooling Central Air
Flooring Laminate, See Remarks, Wood
Fireplaces Type See Remarks
Furnishings Negotiable
Fireplace Yes
Appliance Built-In Range, Dishwasher, Disposal, Gas Oven, Gas Range, Microwave, Refrigerator, Water Heater, Dryer, Washer
Laundry Washer Hookup, Electric Dryer Hookup, Gas Dryer Hookup, In Garage
Exterior
Exterior Feature Rain Gutters
Parking Features Direct Access, Garage Faces Front, Garage
Garage Spaces 2.0
Garage Description 2.0
Pool Community, Association
Community Features Sidewalks, Park, Pool
Utilities Available Cable Available, Electricity Available, Electricity Connected, Natural Gas Available, Natural Gas Connected, Phone Available, Sewer Available, Sewer Connected, See Remarks, Underground Utilities, Water Available, Water Connected
Amenities Available Clubhouse, Pool, Spa/Hot Tub, Tennis Court(s)
View Y/N No
View None
Roof Type Composition
Accessibility No Stairs
Porch Concrete, See Remarks
Total Parking Spaces 2
Private Pool No
Building
Lot Description Back Yard, Garden, Landscaped, Near Park, Near Public Transit, Rectangular Lot, Sprinkler System, Walkstreet, Yard
Dwelling Type House
Story 1
Entry Level One
Foundation Combination
Sewer Public Sewer
Water Public, See Remarks
Architectural Style Contemporary
Level or Stories One
New Construction Yes
Construction Status Turnkey
Schools
Elementary Schools Culverdale
Middle Schools Southlake
High Schools University
School District Irvine Unified
Others
Pets Allowed Call
HOA Name Culverdale
Senior Community No
Tax ID 44706301
Security Features Carbon Monoxide Detector(s),Smoke Detector(s)
Special Listing Condition Standard
Pets Allowed Call

"My job is to find and attract mastery-based agents to the office, protect the culture, and make sure everyone is happy! "






